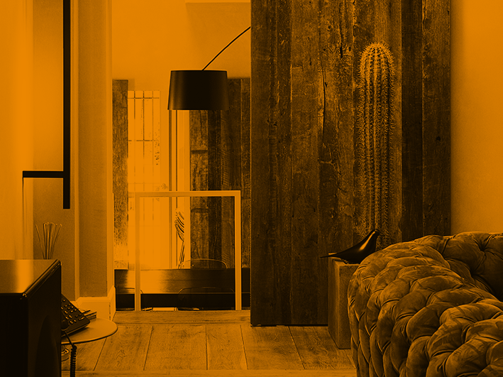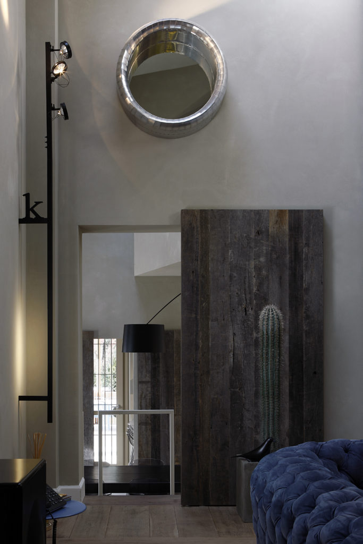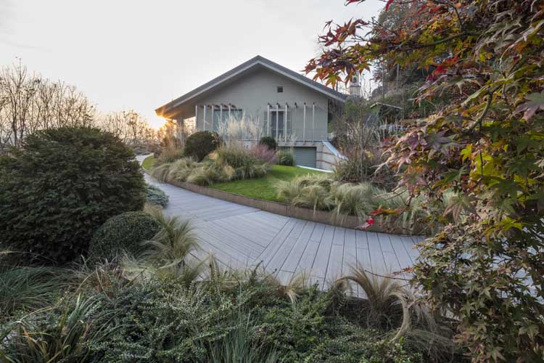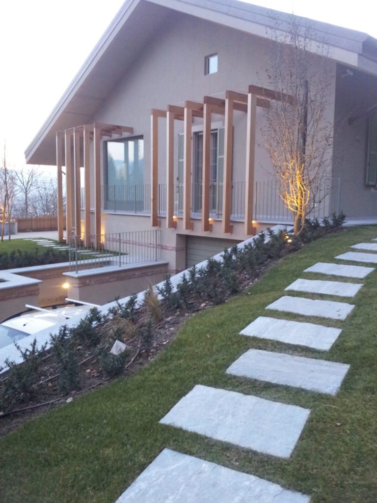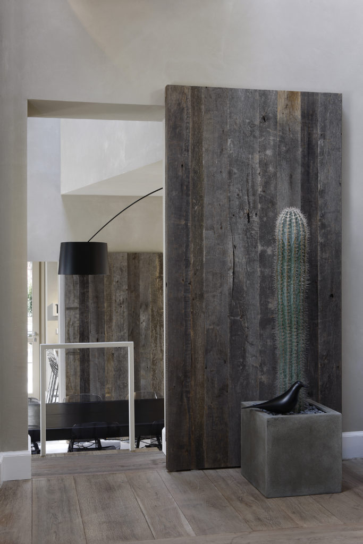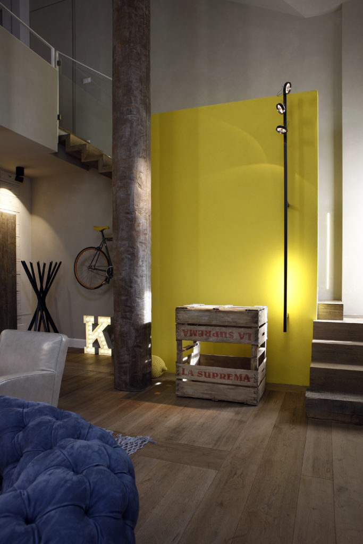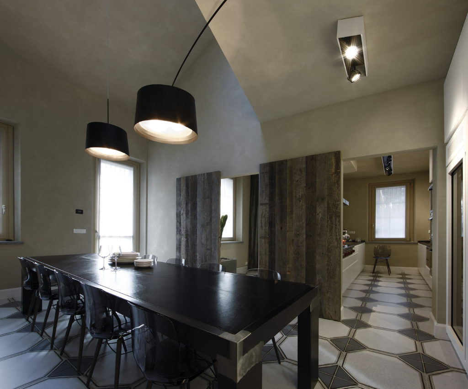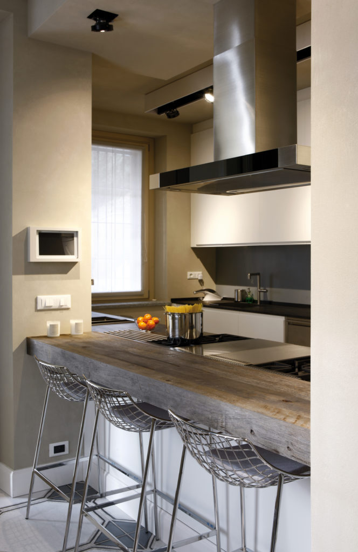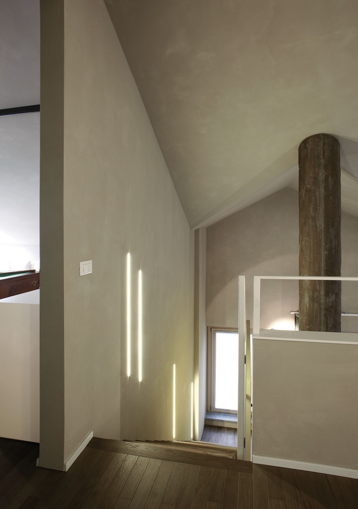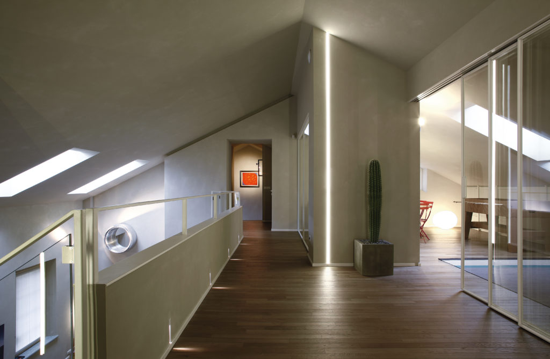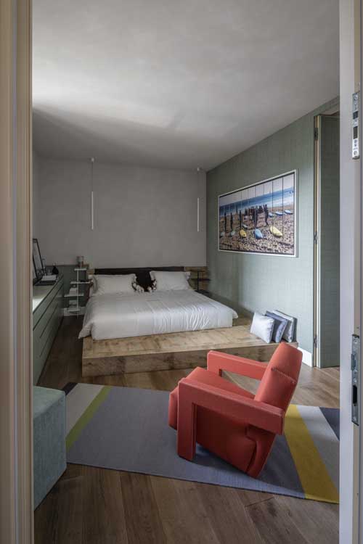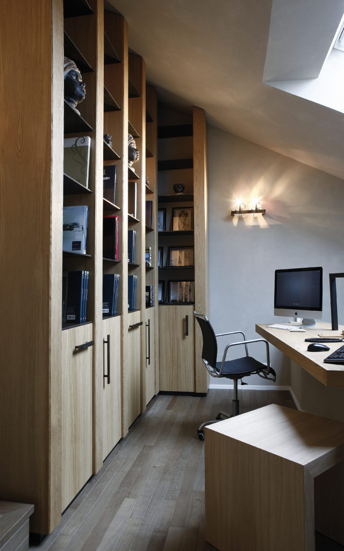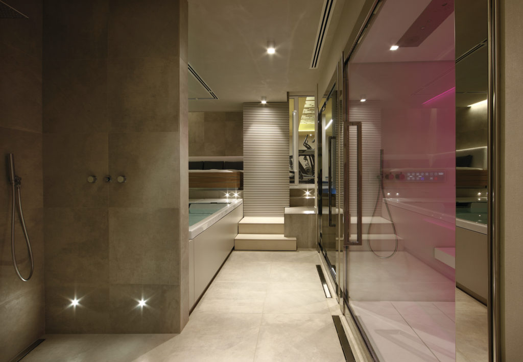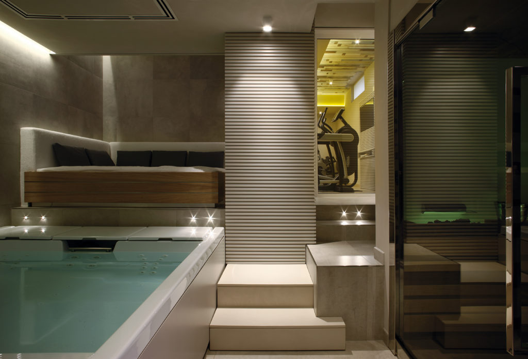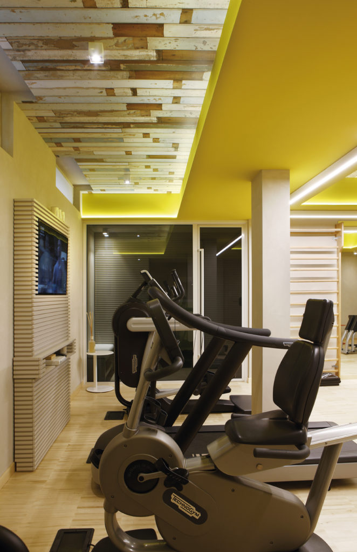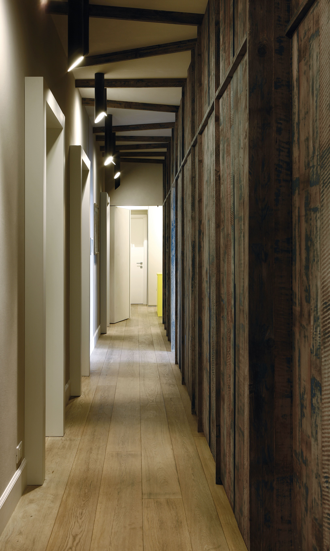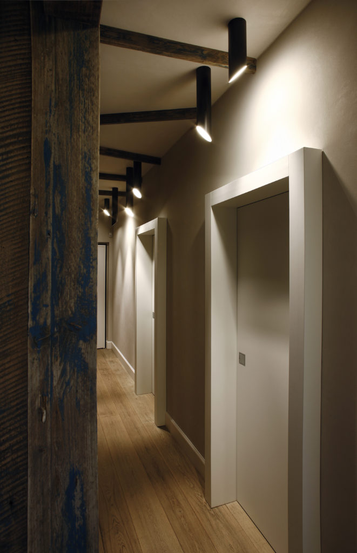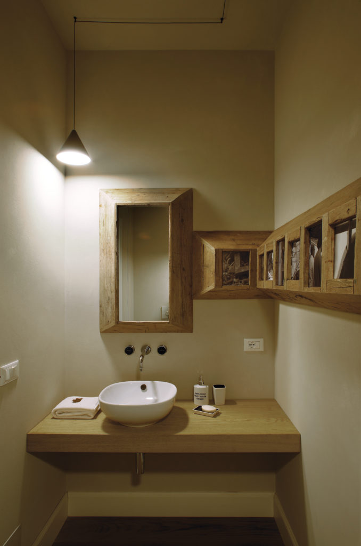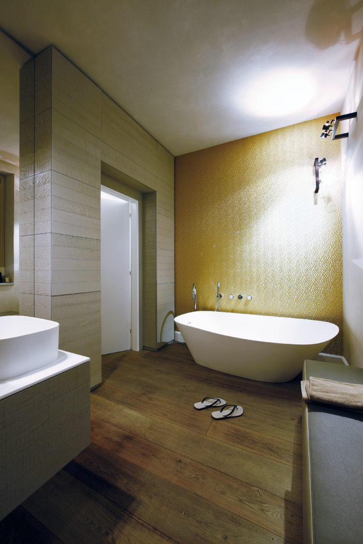Project and supervision of renovation works
Location: Turin, Via Bocca, 1
Project: December 2013 – March 2014
Works: April 2014 – April 2015
When we were contacted, the new construction building was already defined in its general shape: the structure was technically and technologically very well set up, but in our opinion presented some formal defects, both internally and externally.
On the outside we tried to overlap elements that could enrich the main façade with a sign of modernity. We had to deal with the Superintendent for the Landscape and respecting their limits, we sought to identify geometries and materials consistently linked with the design of the surrounding landscape.
Inside, a thorough study of the three floors was carried out in terms of layout and paths and following the requests from the client; this work finally proved to be very interesting given the complex and articulated structure. The new spaces are large but flexible in living areas and play areas, while respecting more traditional criteria of privacy in the night areas. The project was detailed in every particular to give a common language to the realization.
It can be defined as a tailor-made house, because every part of it has been analysed with practical needs, designed with functional and aesthetic references, every material chosen and worked ad hoc to give the rooms an atmosphere of grit and charm.
Photos by Fabrizio Carraro
