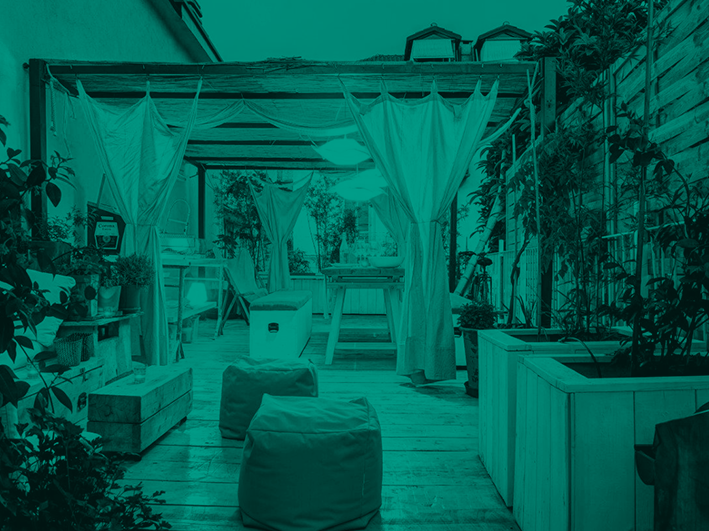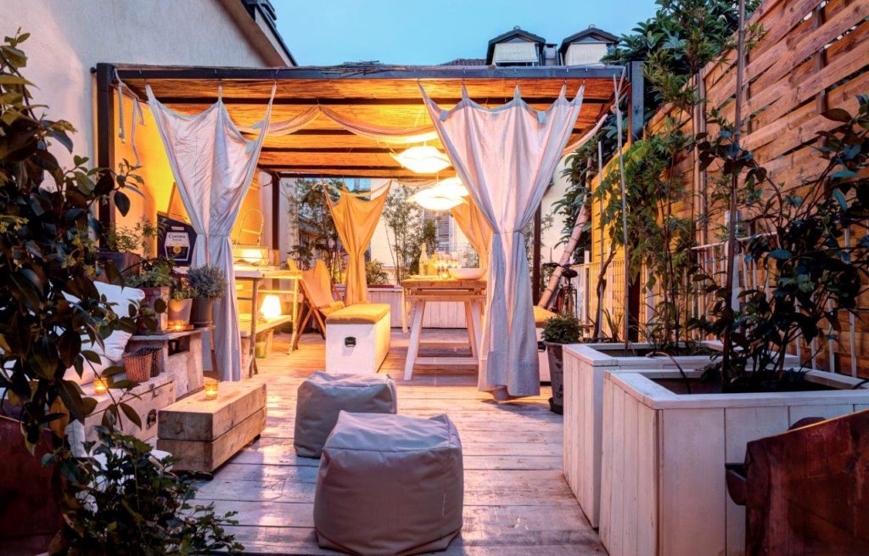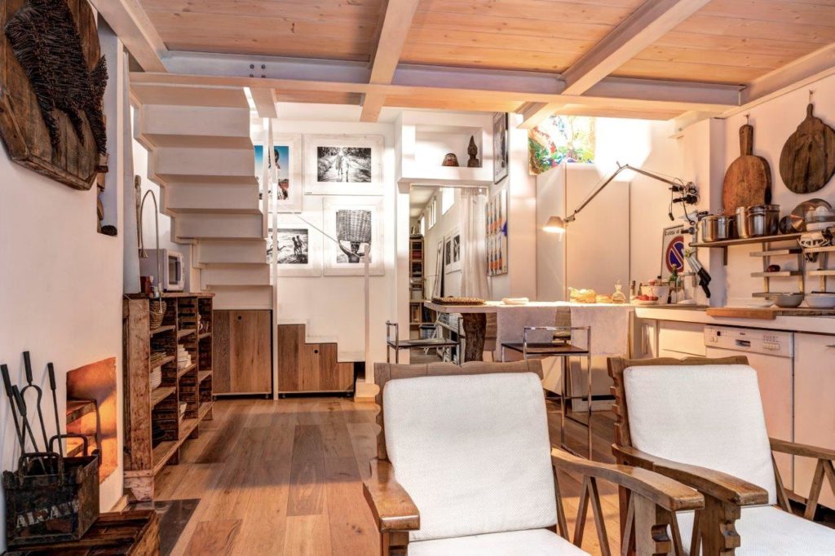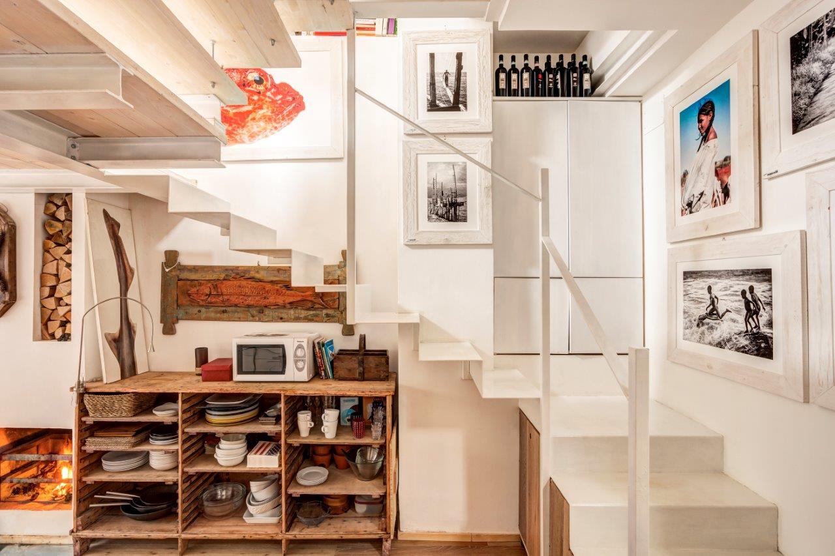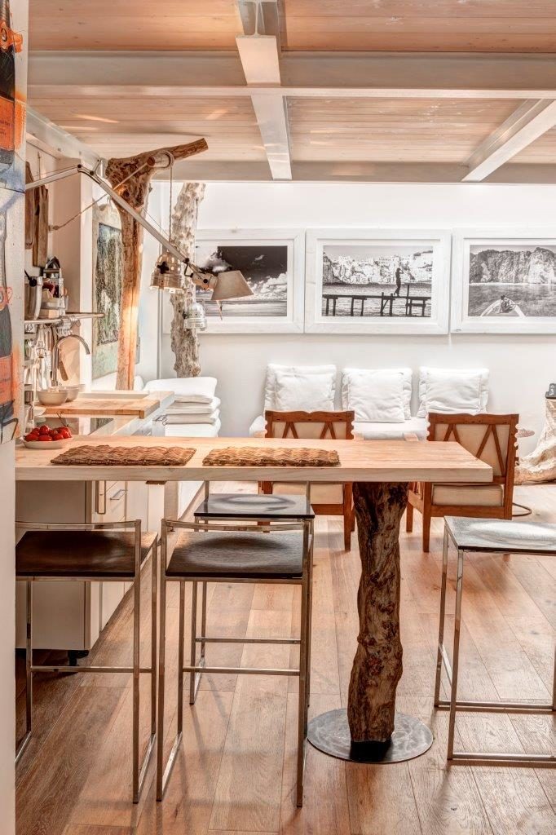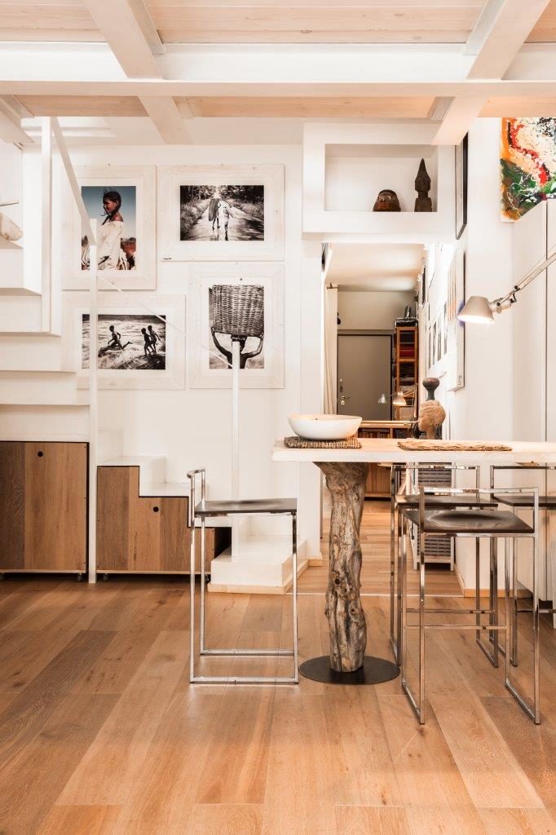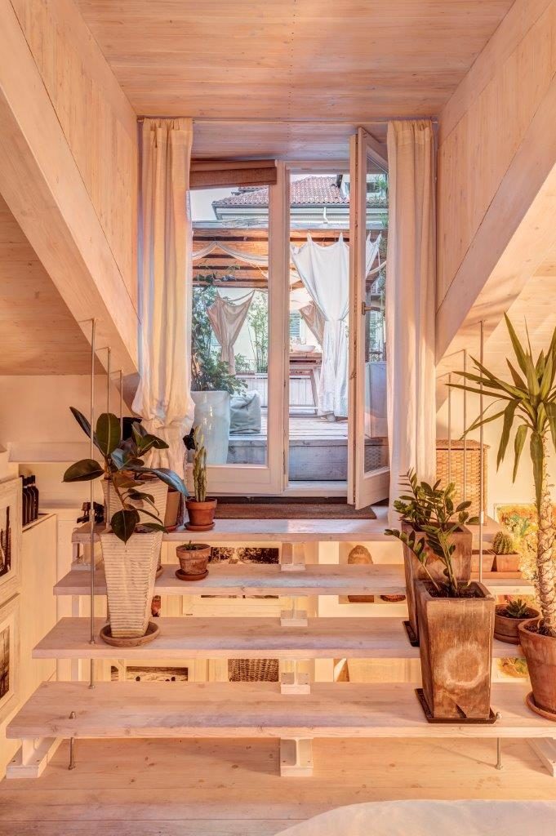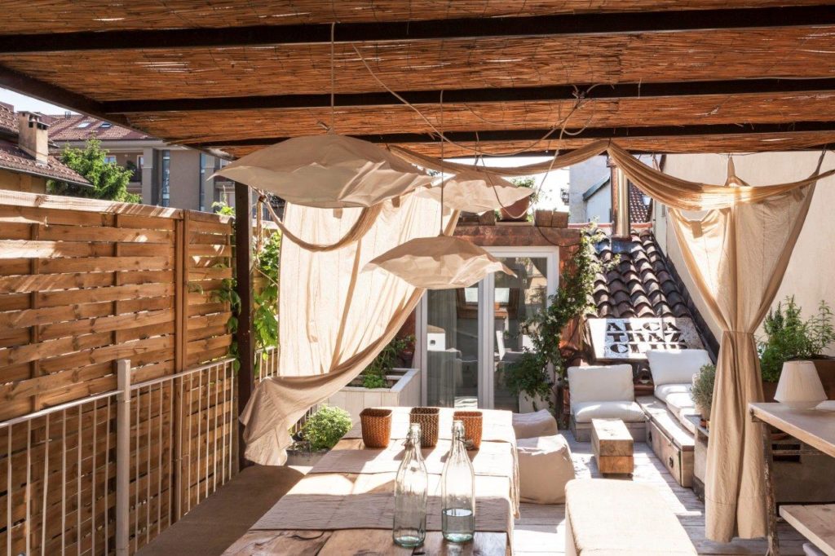Project and supervision of conversion works of a warehouse to house
Location: Turin, Via Casalborgone, 6a
Project: February – May 2013
Works: June – December 2013
Our target was to transform an anonymous architectural object, we can say “ugly”, in a system with strong aesthetic features.
Starting from an industrial building we moved on to a residential use, technically working on floors, walls and roofs to guarantee optimal thermal comfort inside.
The façade on the street was completely demolished to create a wood and glass system that makes this element distinctly recognizable in the urban block.
The interior space, with its interesting double-height, is articulated in a complex path to give access to the mezzanine and subsequently to the flat roof.
the new space is full of brightness and charm: a microcosm in the city that recalls colors and far atmospheres, with light colors’ shades, natural or white woods often left rough, always supported by the taste and the photos of the home owner.
Photos by Adriano Bacchella
