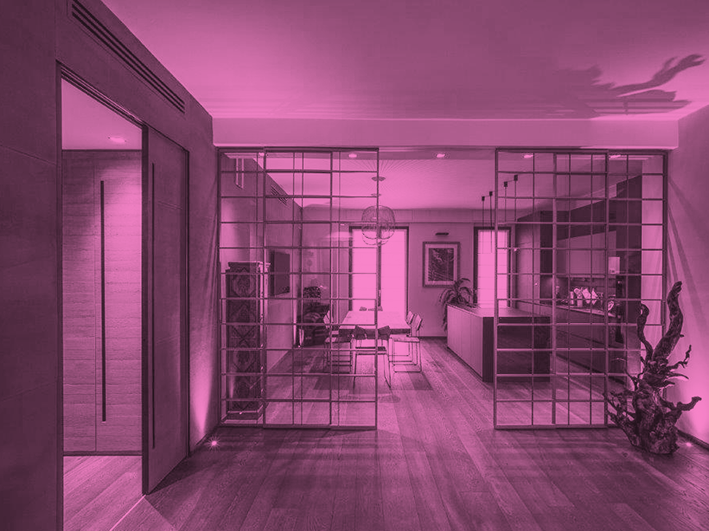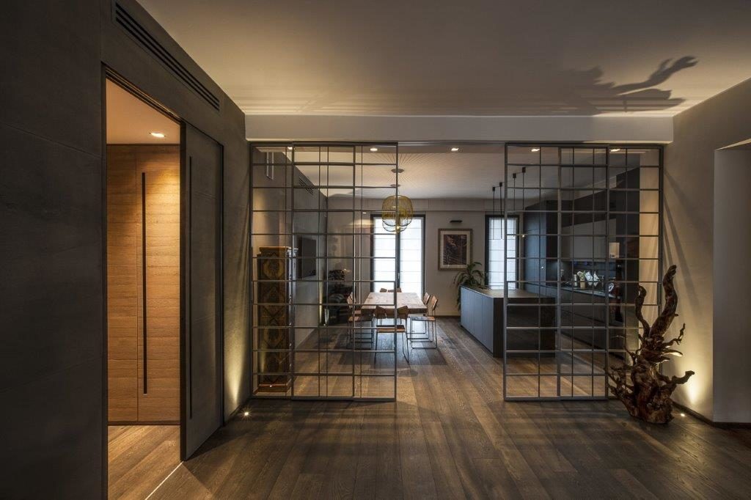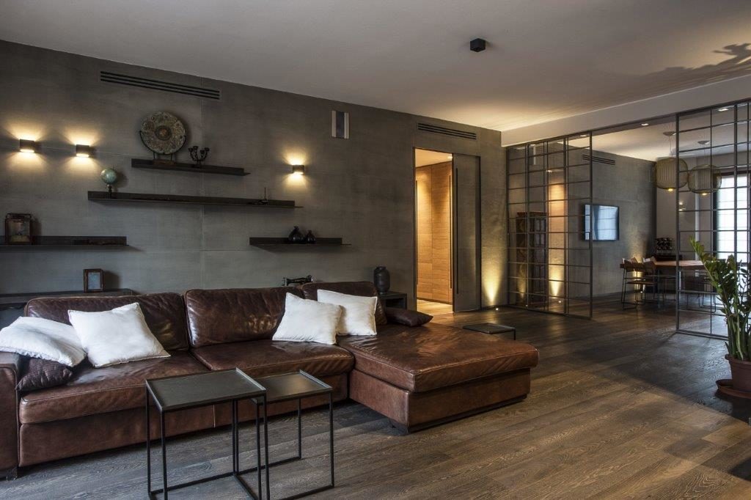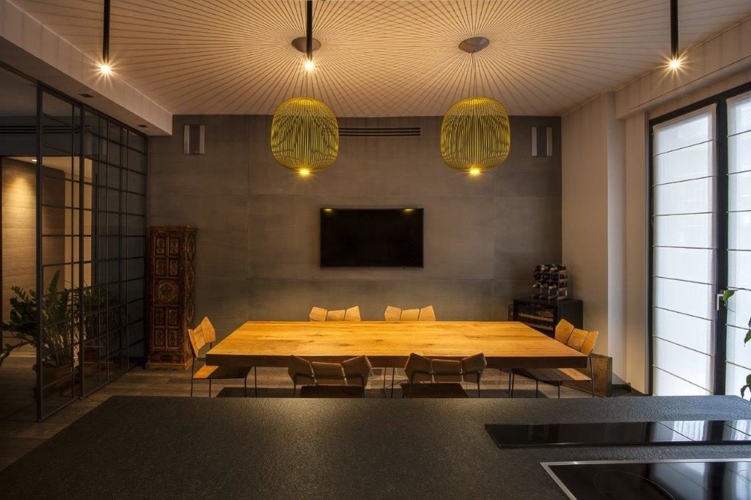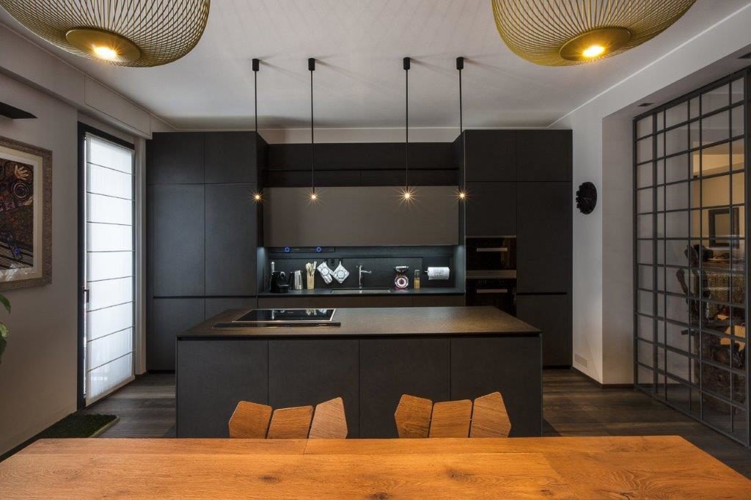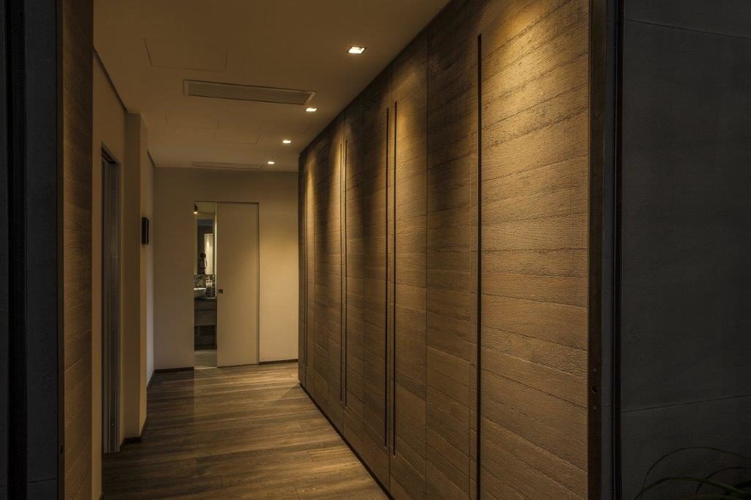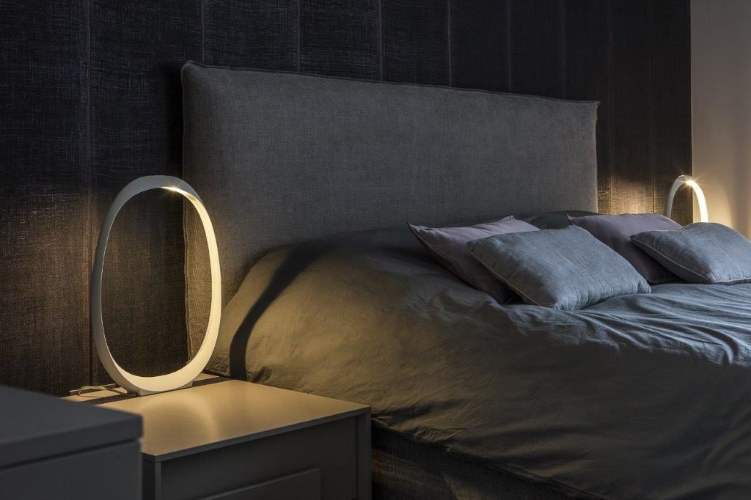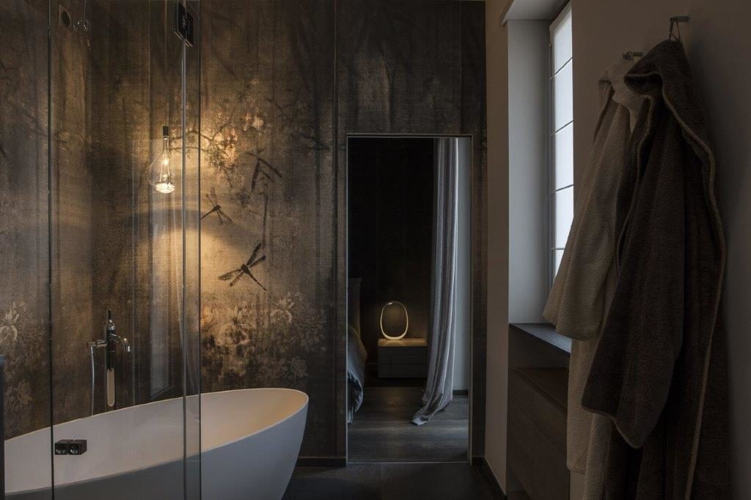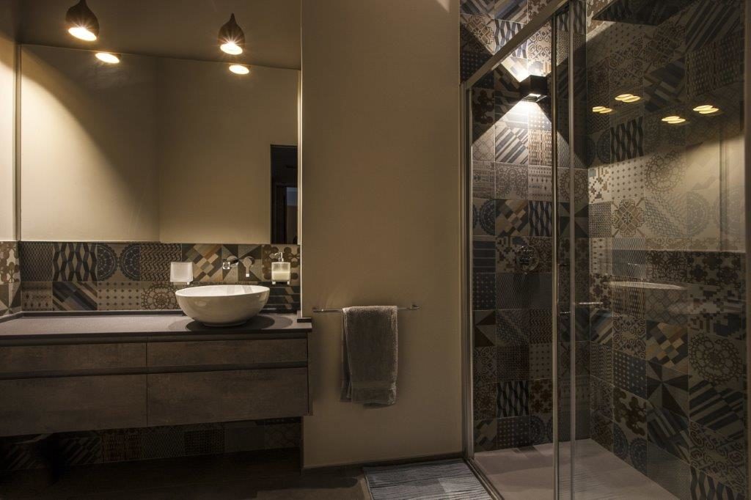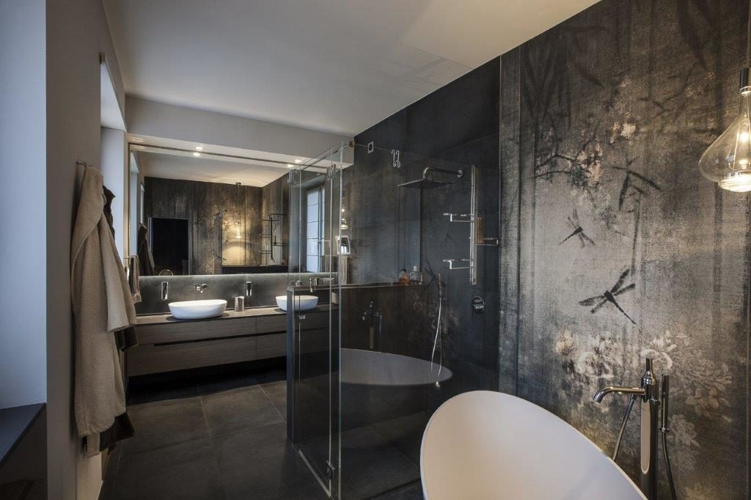Project and supervision of conversion works
Location: Turin, Via Amerigo Vespucci, 7
Project: September – December 2016
Works: January – June 2017
The apartment had a disorderly and very fragmented planimetric layout, while the customers’ desire was to have larger spaces to live in. For this reason a very large living area was conceived, closable with a wide sliding glass window, while the rest of the apartment is divided into a rational and legible path, maintaining the target of creating bright and spacious rooms.
The project was designed in depth, studying every detail, from the skirtings, to the handles, to the recessed lights.
The search for new materials, finishes and coatings was easier by the curiosity of the clients for innovative solutions and their trust in the architectural project.
“The best projects are a complex of relationships” (Mark Rios): spaces and their contents are a continuous reference to signs, shapes and colours, and take on a meaning that design attempts to control throughout his intellectual and executive process.
Photos by Adriano Bacchella
